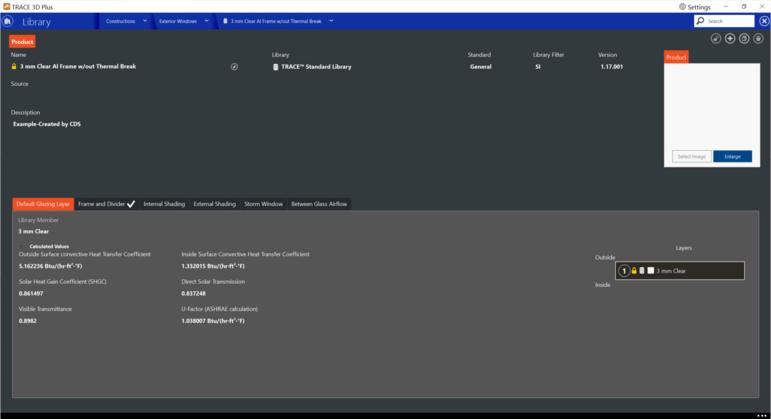Exterior Windows and Exterior Glass Doors
These are sub-surfaces that will be attached to exterior walls in the building drawing process. Exterior glass doors and windows must have a glazing layer. They can also have frame & divider, interior shading, and exterior shading added to them as well as storm window and between glass airflow options.
-
It is important to note that there are no dimensions defined for windows or doors in the library. You are simply defining the constructions and options that these surfaces have. Their dimensions will be defined when they are drawn in the building drawing. Also, when a frame and/or divider are added to a window or glass door, the area of the glass will be reduced to fit the frame and divider.
-
You must first select the desired glazing material to be used in the window or door. In the Default Glazing Layer Tab, select the simple or detailed glazing material you would like. If simple glazing is used, only the External Shading tab will be available, since it is assumed that the glazing properties define the complete structure (including frames and internal shading devices).
-
For windows and doors, that use a detailed glazing library member as their default glazing layer, all option tabs will be available.To add a frame and divider, simply move to that tab and select the desired library member. The properties of the selected library member will be displayed on the screen but cannot be edited.
-
To add an internal shading option, move to the internal shading tab, select the internal shading library member to use and add the required internal shading control options. To add an external shading device, simply move to the corresponding tab and select the desired library member. The properties of the selected library member will be displayed on the screen but cannot be edited.
A storm window adds a glass layer to an exterior door or window to reduce heat loss during the winter. It is assumed that:
-
When the storm glass is in place it is the outermost layer of the window, it covers only the glazed part of the window and not the frame, and it forms a tight seal.
-
When storm glass is not in place it is completely removed and has no effect on window heat transfer.
-
The gap between the storm glass and rest of the glazing is filled with air.
Between glass airflow is used to specify the control mechanism for windows in which forced air flows in the gap between adjacent layers of glass. The airflow can be defined as being from the inside, in which case zone air will be used or from the outside in which case outside air will be used. To add between glass airflow, move to the corresponding tab and add the required between glass airflow properties.
Both storm window and between glass airflow cannot be added to the same window or door, only one or the other.
